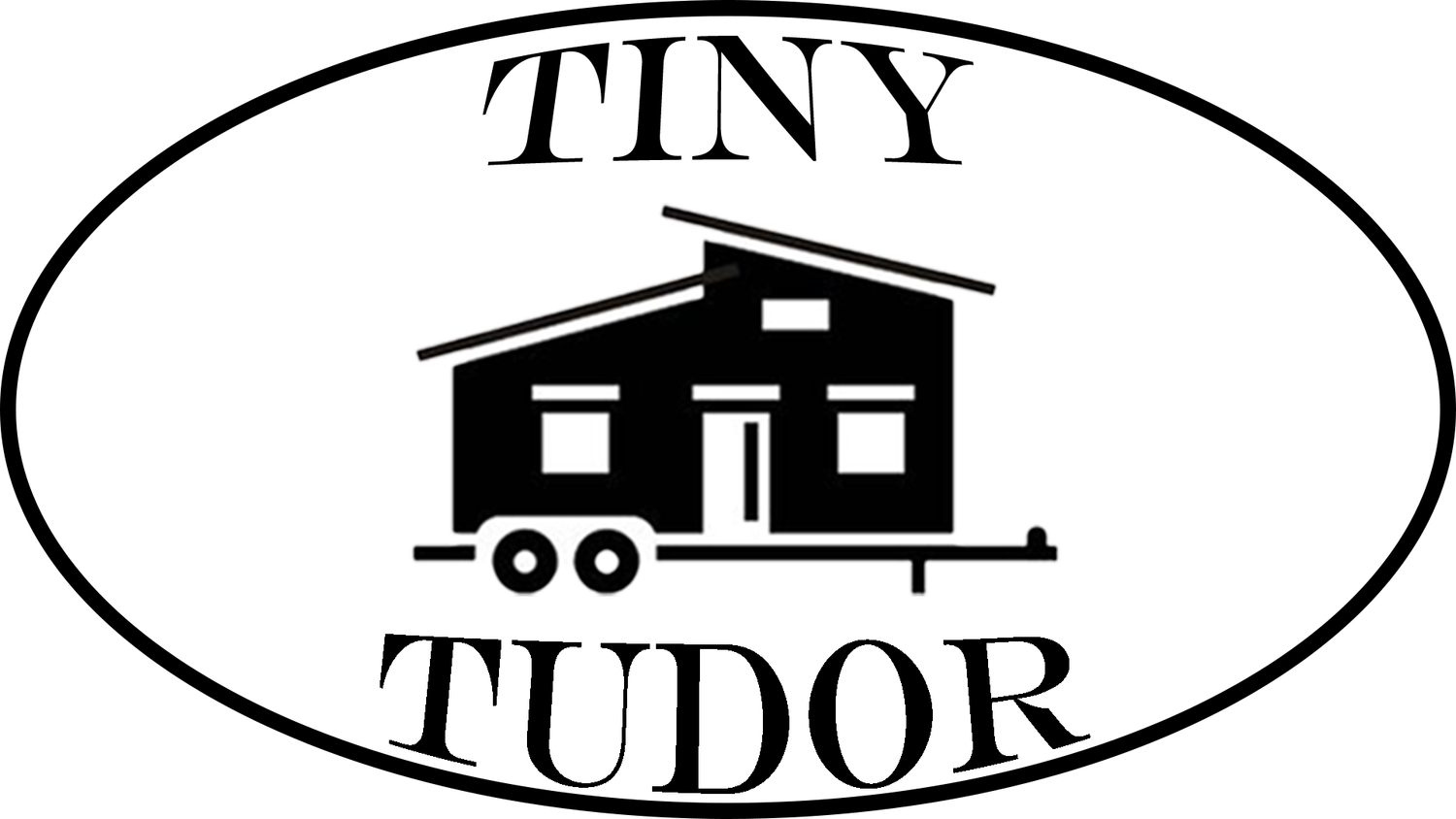How are Caravans and Tiny Houses made? How do they compare?
How are Caravans and Tiny Houses built?
Caravans are all built with traveling on the road in mind. They have to be built from materials that will flex and move with the traveling motion, yet be strong enough to maintain their structure. They are built from either a timber or steel frame and then cladded in fibreglass or plastic panels. Above all they have to be light enough to be towed by a family car. Tiny House structures are also built in a similar way. The main frame is normally made of timber or a galvanized steel. The first difference between Caravans and Tiny Houses is the cladding giving the final look. Tiny Houses are normally cladded in either tongued and grooved planks or what’s called shiplap. These are mostly made of wood. The inside of the Tiny Houses are cladded in plasterboard or fibreglass panels or will even continue the wood planking giving a very traditional cabin look and feel. I think you can already start to see the visual differences between Caravans and Tiny Houses in the respect that the Tiny Houses actually look like mini houses.
What about the inside?
This is where the big differences between the Caravans and the Tiny Houses come to light. Caravans have a height limit of 3m. This means that only a single floor of living area can be achieved. The bedroom, living room, kitchen and bathroom all have to be very cleverly integrated and quite often, what’s a living room by day must be altered to become the bedroom by night. The bathrooms have their toilets in the shower cubical to save space and the kitchens are more kitchenettes. All of the internal fixtures and furnishings, although incredibly cleverly designed to create a “have everything” layout, they feel cramped and small and are really designed for “short-term living”. The furniture is all specially made by the manufacturer and parts for repair can normally only be found by going back to the original company and order replacement parts. This can be very expensive and can take a long time to complete those repairs. This is probably the biggest disadvantage of the modern caravan. Tiny Houses in comparison, have a height limit of 4.2m. This allows the bedrooms to be located on the upper floor and opens a world of living area on the ground floor. A kitchen is literally a kitchen from a normal housing supplier like IKEA. The bathroom layout is using normal house showers, vanity sink units and toilets. located in a real sized bathroom and not a cabinet. Sofas and beds are also from traditional house furnishings. There are two major advantages to living in a Tiny House on a longer term. One is clearly the additional space, allowing a more comfortable atmosphere and the second is if a repair or replacement part is required, you just pop into your local DIY store like B&Q for example and buy the parts the same day and at a much-reduced price, compared to the caravan manufacturer. Electrical and water systems in Tiny Houses are also based on normal housing construction. Everything can be maintained easily.
I am not knocking caravans in any way. I just see them as being a different usage to a Tiny House. Buyers of mobile houses must choose what suits them best. If holidays, short stay accommodation and a large amount of travelling is required, then the Caravan is the most suited. However, if longer term accommodation is required with not so much travelling and easy maintenance is the plan then the choice has to be a Tiny House. Both have their good and bad sides, but if maintained properly, both could last you a lifetime.
